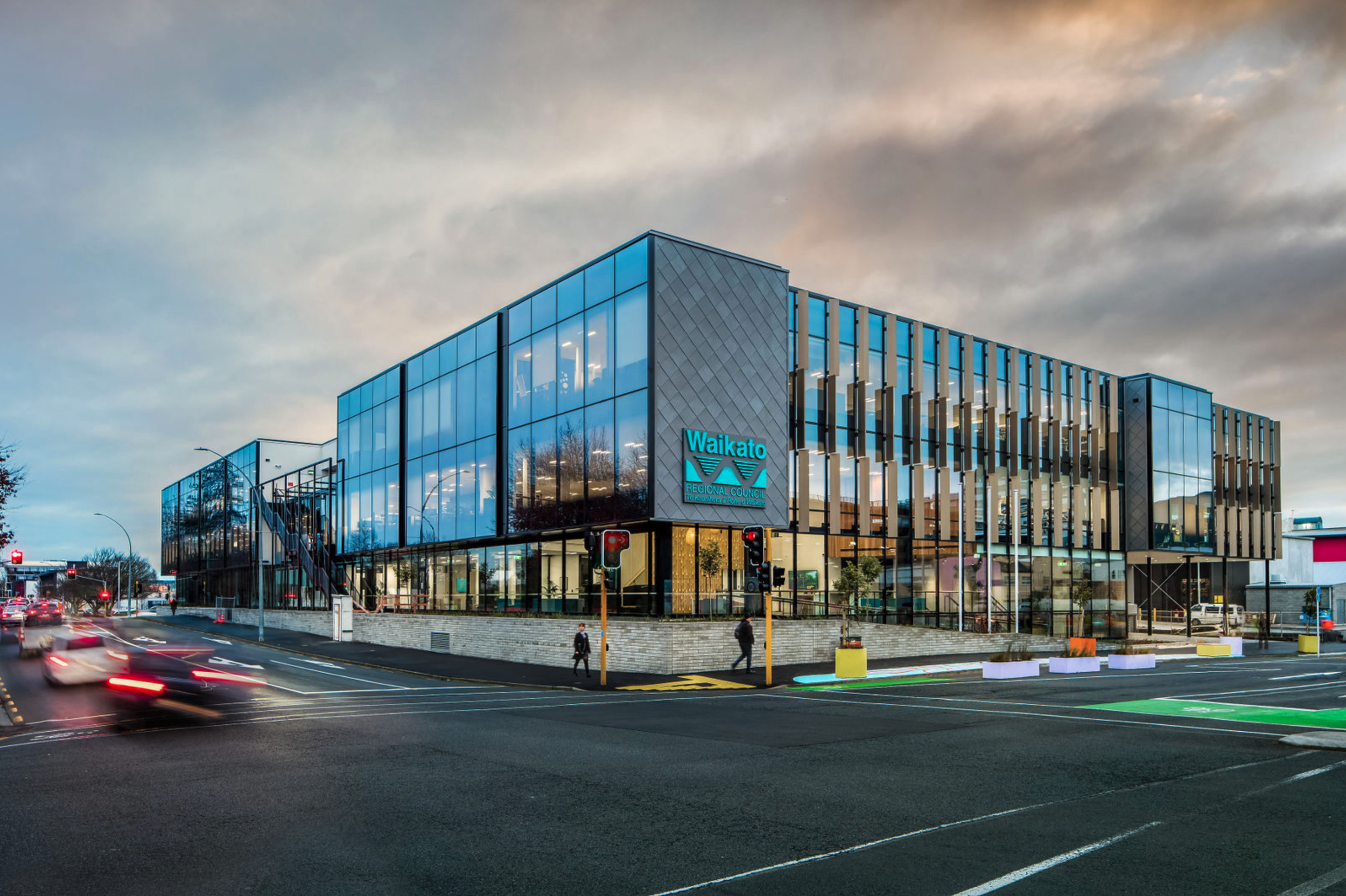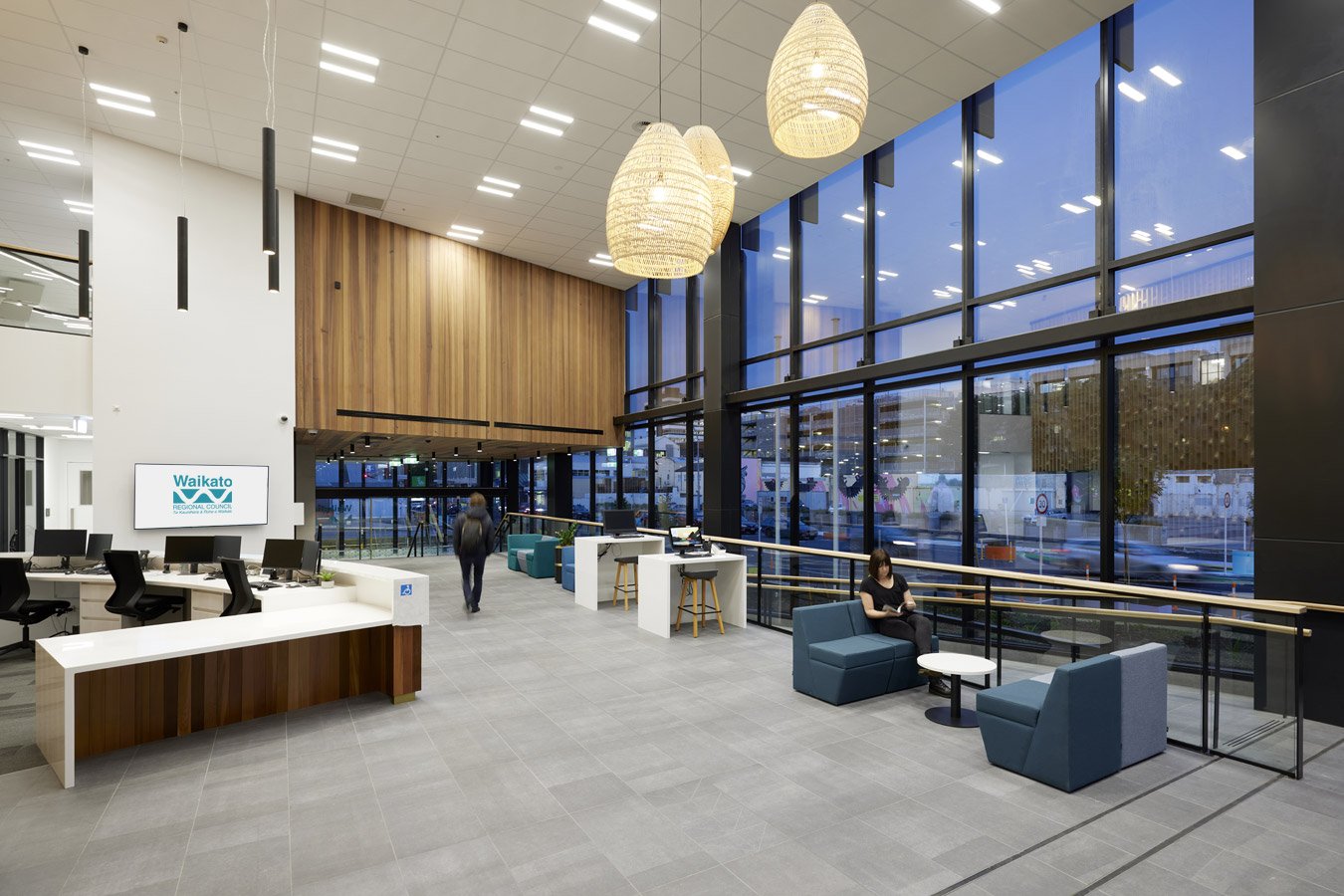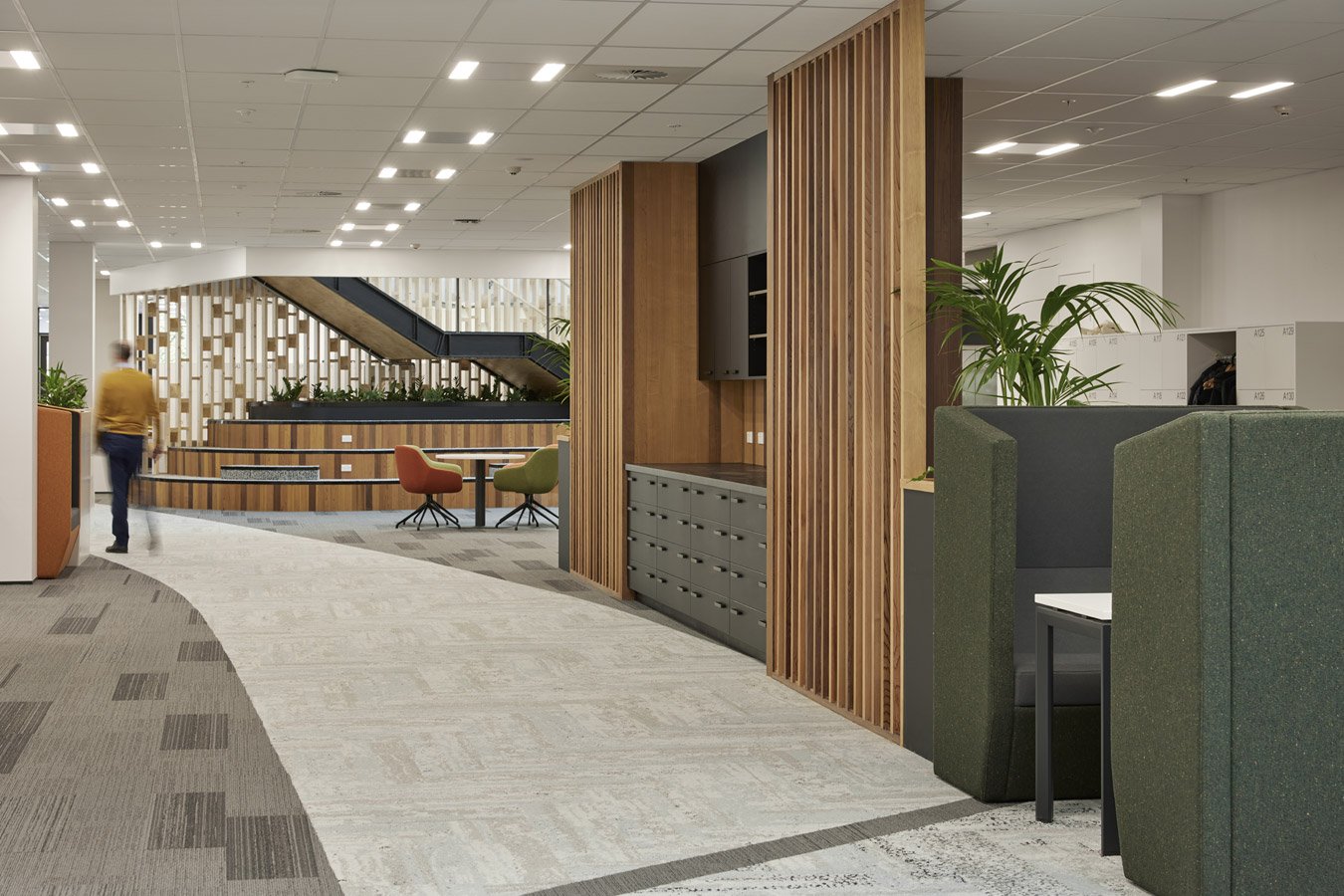Waikato Regional Council



Waikato Regional Council | Hamilton
This 30,000m² commercial/retail precinct required an additional 10,000m² timber floor office structure to be built over the existing basement and concrete ground floor. The client’s brief was to strengthen the existing structure and maximise the potential leasable floor area. The lightweight timber floor options adopted enabled two additional floors of office space to be added which led to high profile national tenants being secured.
BCD provided Geotechnical, Civil and Structural Engineering services associated with this project.
Disciplines involved:
-
One of the goals was to recycle as much material as possible. As a result, the existing foundation piles were (successfully) load tested and verified, the basement and ground floor slab were reused, with additional seismic strengthening to the concrete basement and ground floor slab diaphragm so that the 10,000m2 of timber floor structure could be added to the building, while strengthening the building to today’s seismic standard.
By reducing the demolition requirements and utilising a timber structure, we were able to significantly reduce the carbon footprint of this 30,000m2 development and rejuvenate a previously tired part of Hamilton’s CBD.
-
Working with the existing 25 year old infrastructure, we were able to recycle where appropriate and lift the quality of the environment impact of our Three Waters solutions for the next period of this buildings life cycle.
-
Completed full geotechnical investigation services and assessments, including assessing the site for liquefaction and settlement. The team were able to carry out load verification of the existing foundation systems and work with our structural team to ensure the hybrid solution delivered outstanding value to our client.

