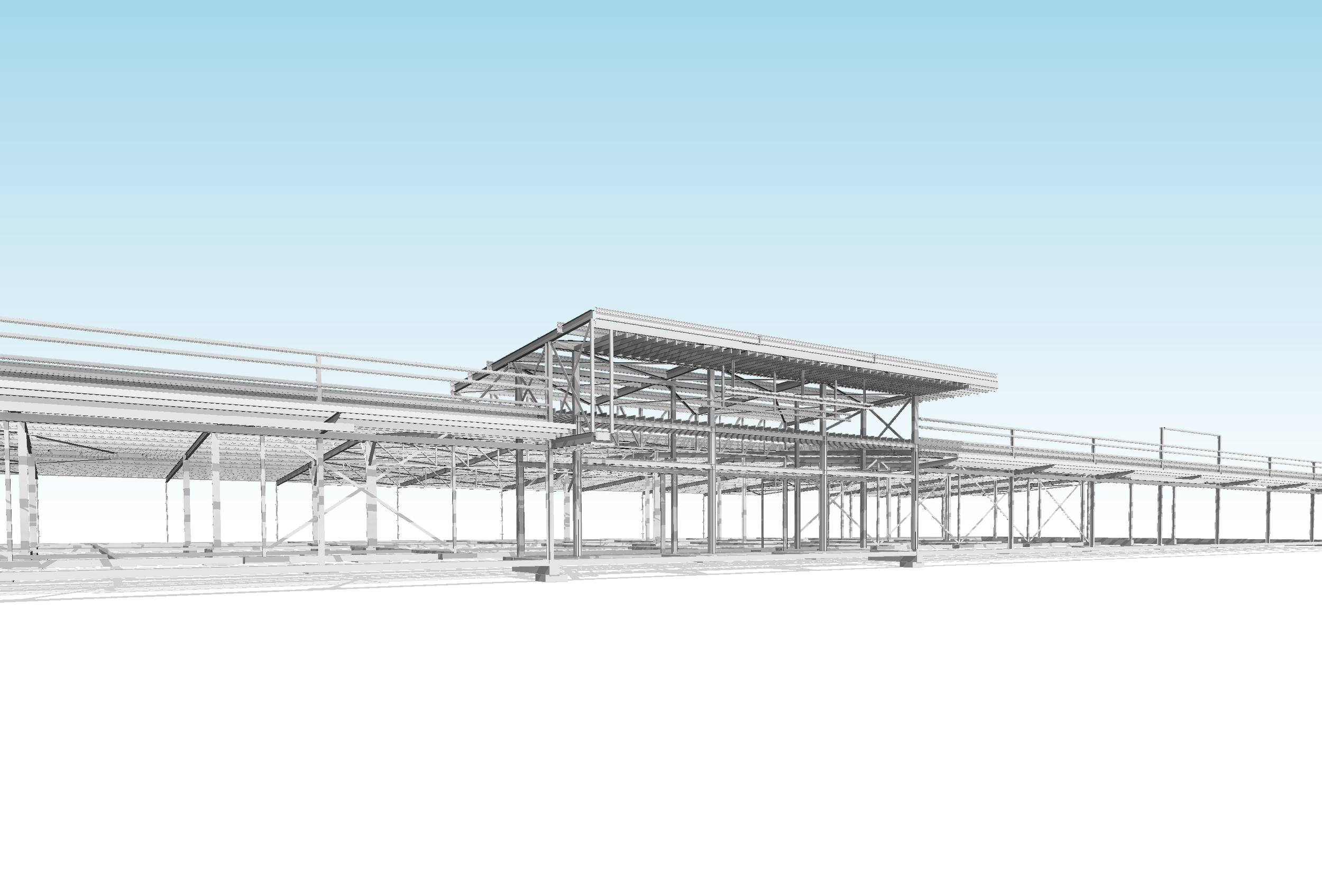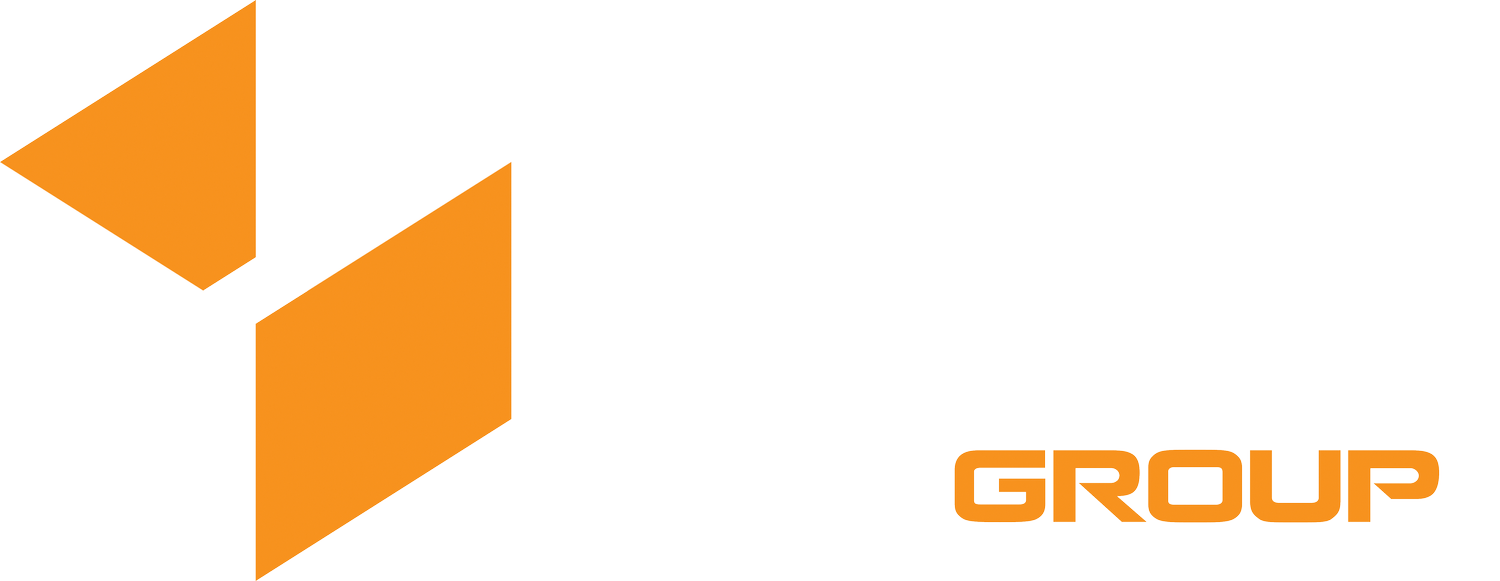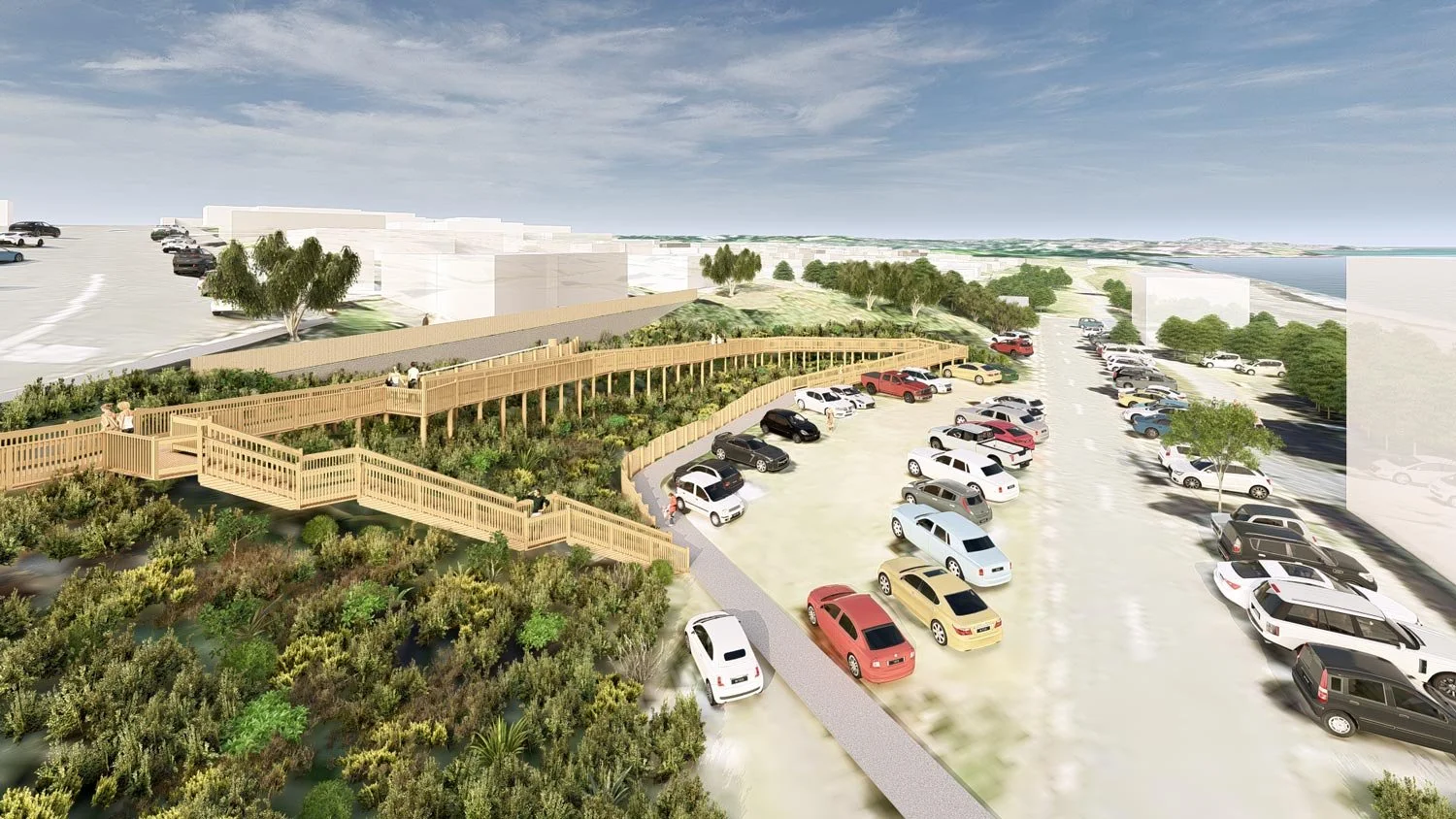
Draughting
“Drawing is not what one sees, but what one can make others see.” Edgar Degas
Our innovative Draughting team bring your project to life by creating accurate three-dimensional models. The team are experts in taking industry best practice and utilising new construction concepts in their designs and pairing this with latest BIM technologies to create genuine value across the board for our clients.
Our Draughting services include:
Bulk and location site plans and elevations
Floor plans of proposed buildings
3D Modelling of your project using Revit and Civil 3D
Full expertise in BIM 360 to manage your project
Preparation of photomontage marketing images and flythroughs in Lumion
Covering a wide range of building and Resource Consent documentation















