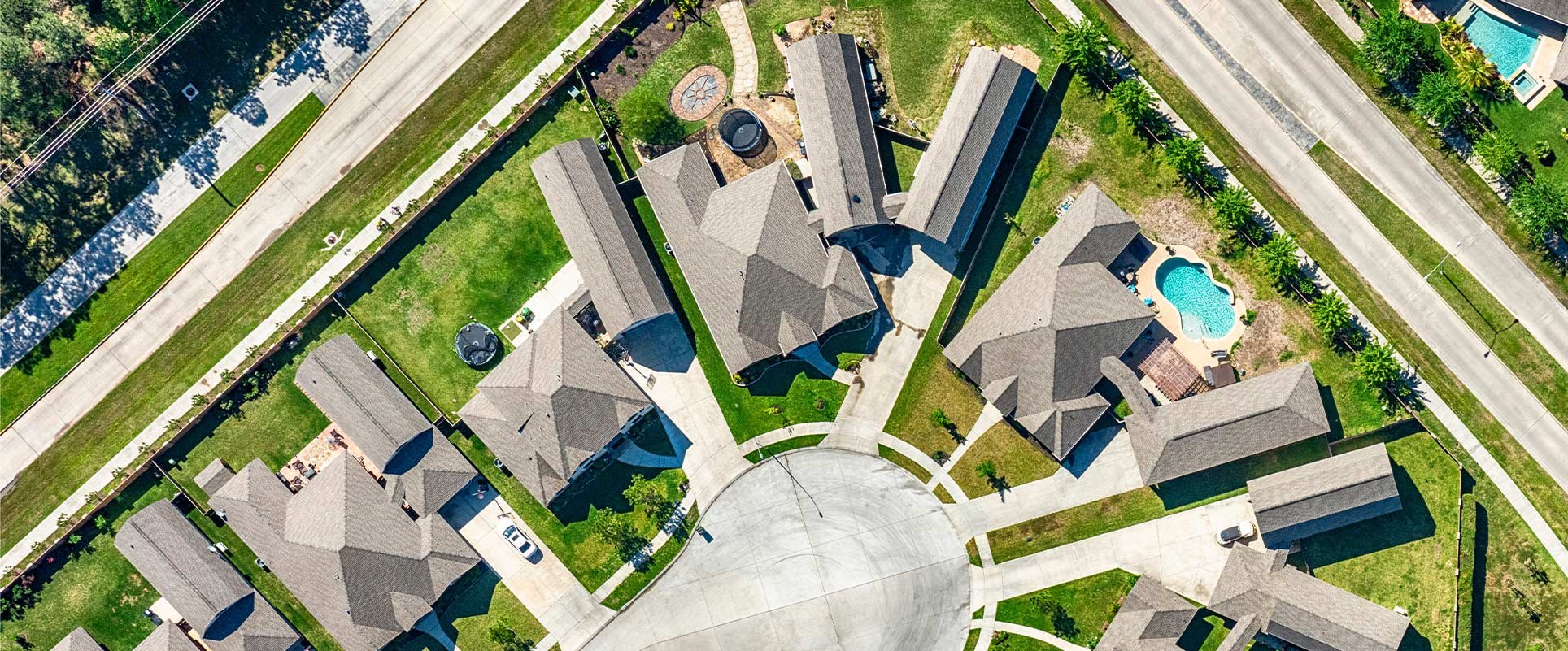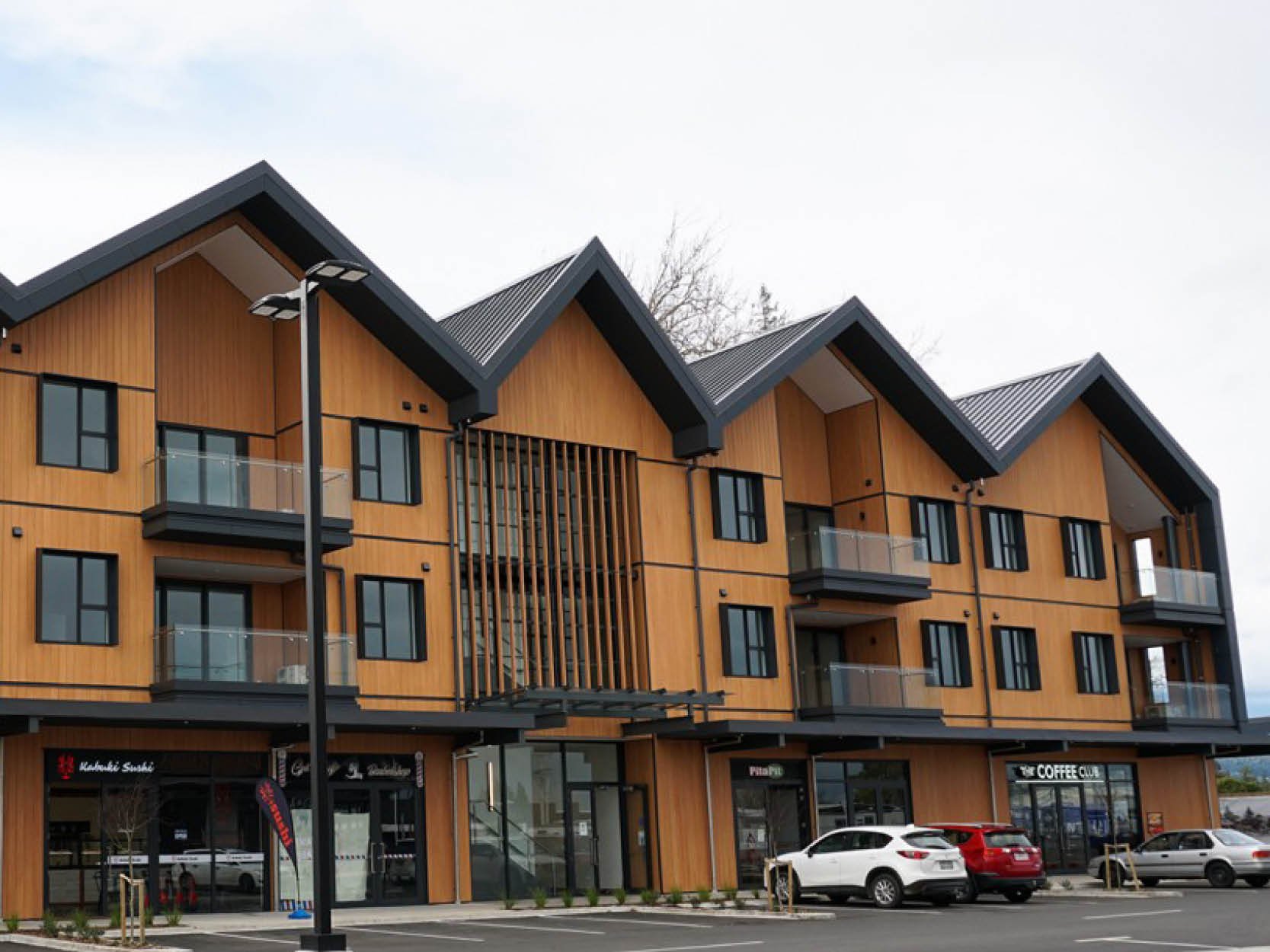
Unlock your land’s potential with BCD Group
The completion of the Peacocke Bridge is a game-changer for landowners in the Peacocke’s suburb. With essential services like wastewater and water now accessible, your land can be developed into a vibrant residential area, where families and communities flourish.
We are Total Property Professionals
At BCD Group we are more than just engineers, planners and surveyors; we are total property professionals. Whether you are looking to develop apartments, duplexes, or green field sections, our team is here to guide you every step of the way. Our services include Planning, Surveying, Geotechnical, Civil, Structural, Fire, and Traffic Engineering, all under one roof for your convenience.
Our extensive network includes longstanding relationships with architects, contractors, and councils throughout New Zealand, to support your project every step of the way.
Partnering with BCD Group
The Peacockes zone change means your land can be subdivided into residential sized sections.
Opening the doors for opportunities to develop:
> Apartments
> Duplex’s
> Create Greenfields sections (bare sections) for on sale
How we can help:
Subdivision
We can help with all aspects of the process to develop your land. This includes:
-
We prepare the resource consent application (subdivision consent) to gain approval from council to allow the subdivision to commence
-
Manage the process of the subdivision, liaising with engineers, contractors, Council, lawyers, service authorities, and more
Peg boundaries and prepare plans for lawyers and new titles
-
Geotechnical investigations and assessments tailored to the nature of the subdivision development and site specific conditions
Geotechnical design of retaining wall, slopes, ground improvements, and liquefaction assessments
Earthworks specifications and construction monitoring
-
All types of civil engineering related to subdivisions
Flood and overland flow path assessments
Full 3D site modelling to produce cut fill plans
Site testing for storm water disposal
Erosion and sediment control plans
Design of landform, roading and water infrastructure
Traffic modelling and safety assessments
Services co-ordination
Design & Engineering
We can help with the design and engineering of any potential buildings. This includes:
-
Preparation of the resources consent (land use consent) to gain approval from council to allow building construction
-
Topographical Survey and setout buildings for design and construction
-
Geotechnical investigations and assessments tailored to the nature of the building consent, proposed development, and any previous subdivision assessment
Geotechnical design of building foundations, retaining walls, and ground improvement to support a building consent application
Construction monitoring
-
Design private infrastructure including waters, vehicle manoeuvring, and pavements
Landform around buildings and site constrains
-
Footing, Slab and structure design, supervision of construction.
-
Applicable fire engineering designs when required, based on dwelling type/purpose.
Why BCD Group?
For over a decade, we have been shaping Hamilton's built environment, earning awards and recognition along the way. Our integrated approach means smoother project lifecycles and a team that works seamlessly to bring your property’s potential to life.
We know that each project is different and a ‘one size’ fits all mentality is not effective in our industry. When you partner with BCD Group, you will receive a value-added service fit for the needs of your project. The team who will partner with you will be carefully chosen based on their strengths to ensure we can bring you outstanding results.
















