APL Manufacturing Facility - 5 Greenstar Industrial Rating
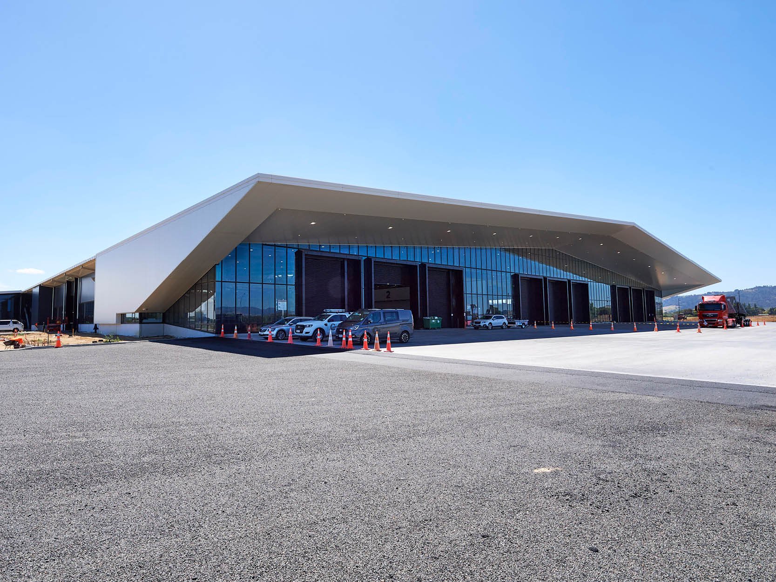
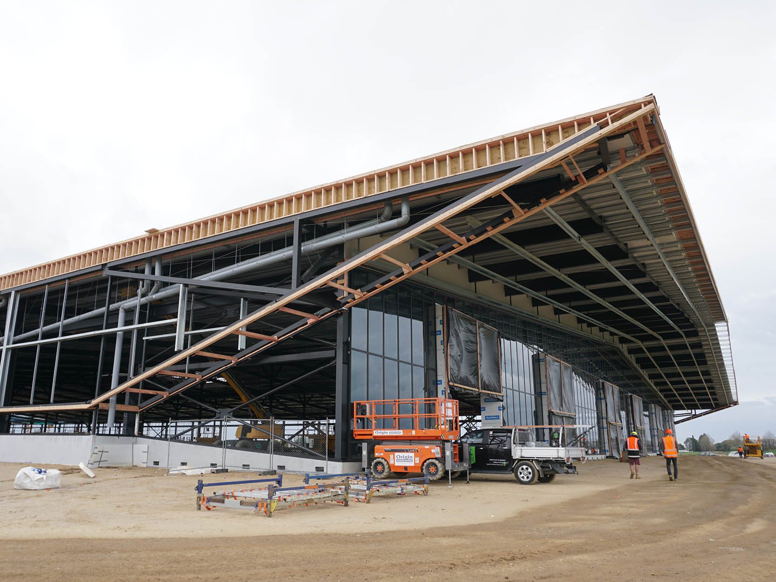
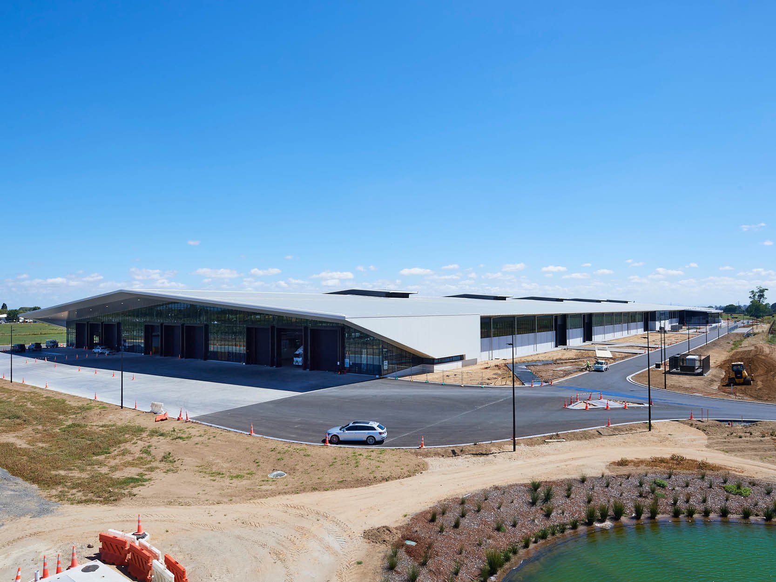
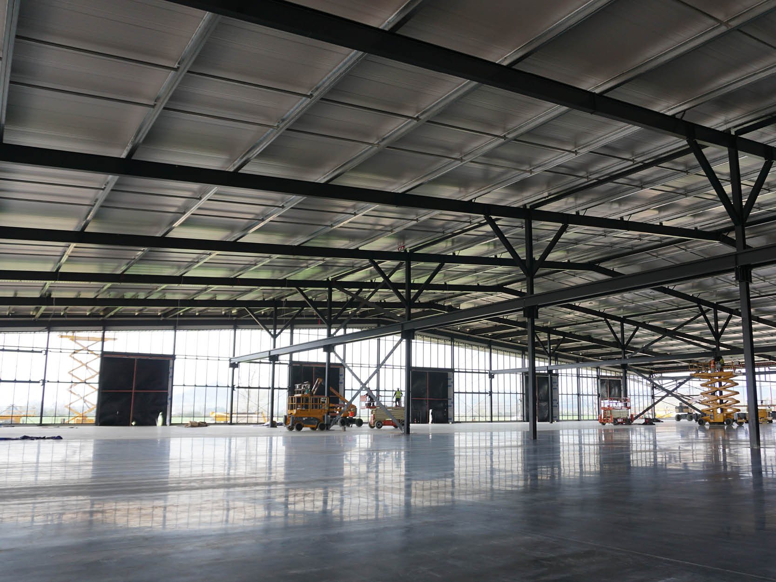
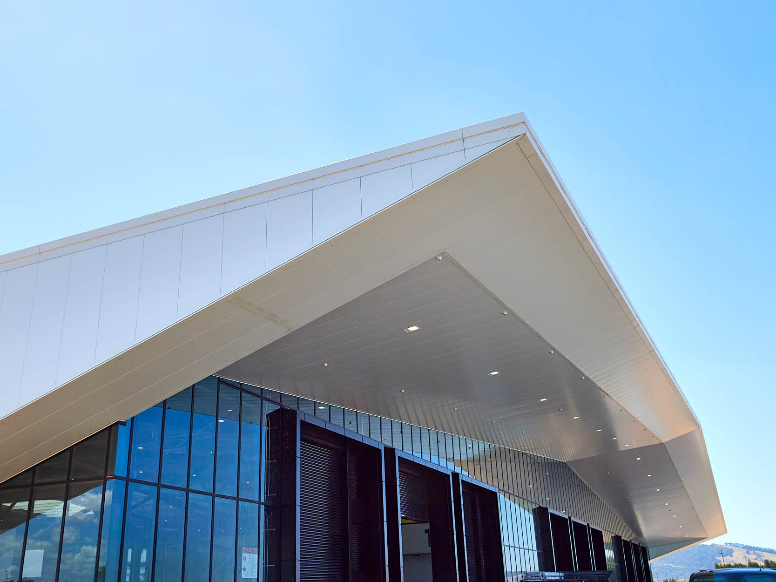
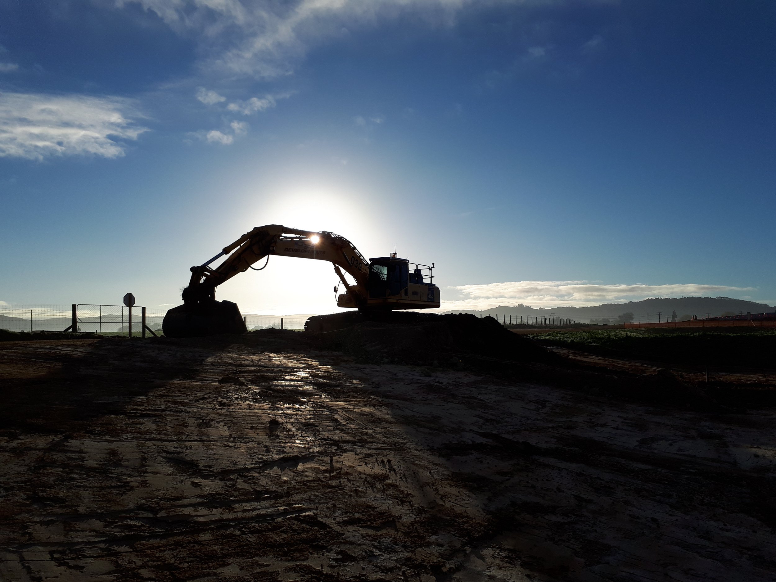
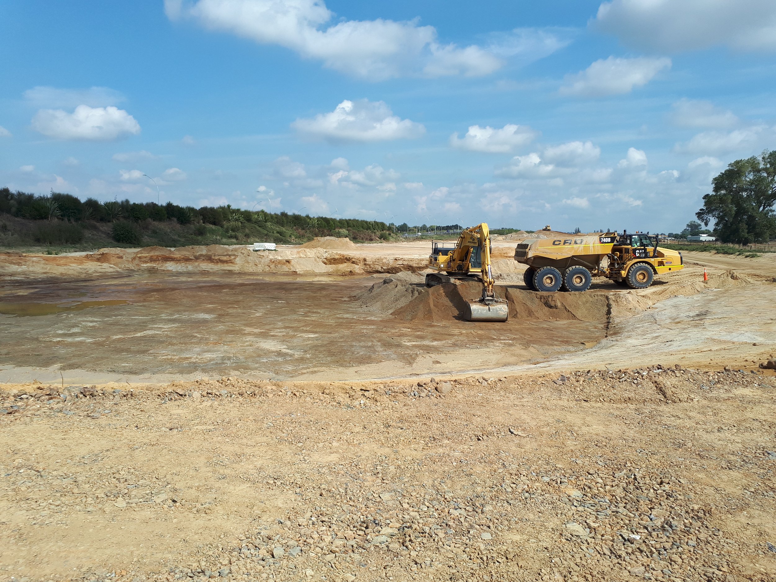
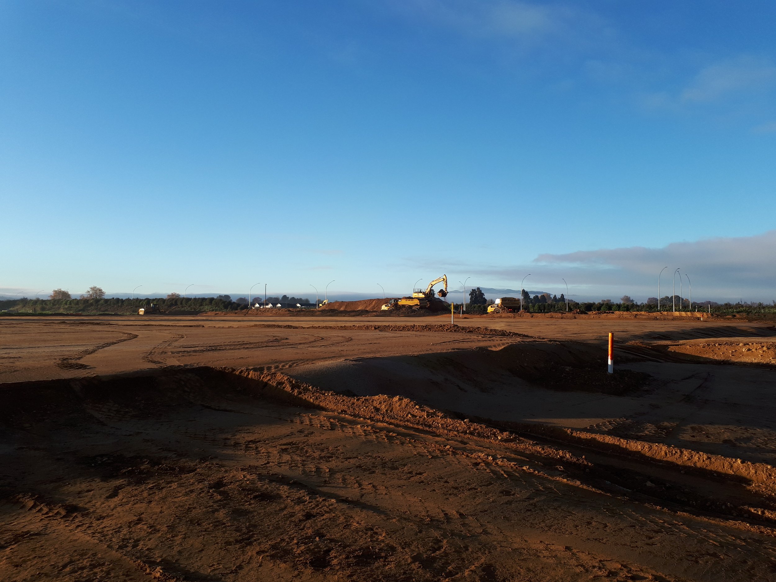
APL Manufacturing Facility | Hautapu
BCD provided full engineering services to the new APL facility which comprises of a main 44,700m² building and three additional attached offices. The process specific manufacturing equipment required tight tolerances for movements between slabs in the main factory. This meant conventional concrete slabs were pushed to the limits of design to ensure a good finish which did not compromise function. During the design, several iterations were conducted for the main structural frames as clear spans of 36mm were required with as minimal central column impact as possible. Structure was constrained by a heavy roof weight using insulated panel cladding and solar panels while trying to keep structure height to a minimum whilst allowing for internal gantry cranes and plant.
Disciplines involved:
-
With such a significantly sized building the team worked efficiently to replicate details where possible to minimise the scale of pages required to communicate the design.
-
Worked to connect building Three Water services into the wider subdivision infrastructure such as stormwater, waste water and water supply in line with subdivision design guidelines. And designed heavy industrial loading slabs to accommodate truck deliveries to site.
-
Designed five hectares of manufacturing facilities with the directive to create a five star green rated building with road appeal, which was achieved through full glass panelling and an 11 metre cantilever from the roof directly facing State Highway 1.
-
Taking into consideration the minimal tolerances required for the manufacturing activities that would occur on the site, the team completed long term settlement monitoring to understand how the ground responded to earthwork activities required to make a level site, to recommend a solution that would ultimately allow for stable ground conditions post construction.

