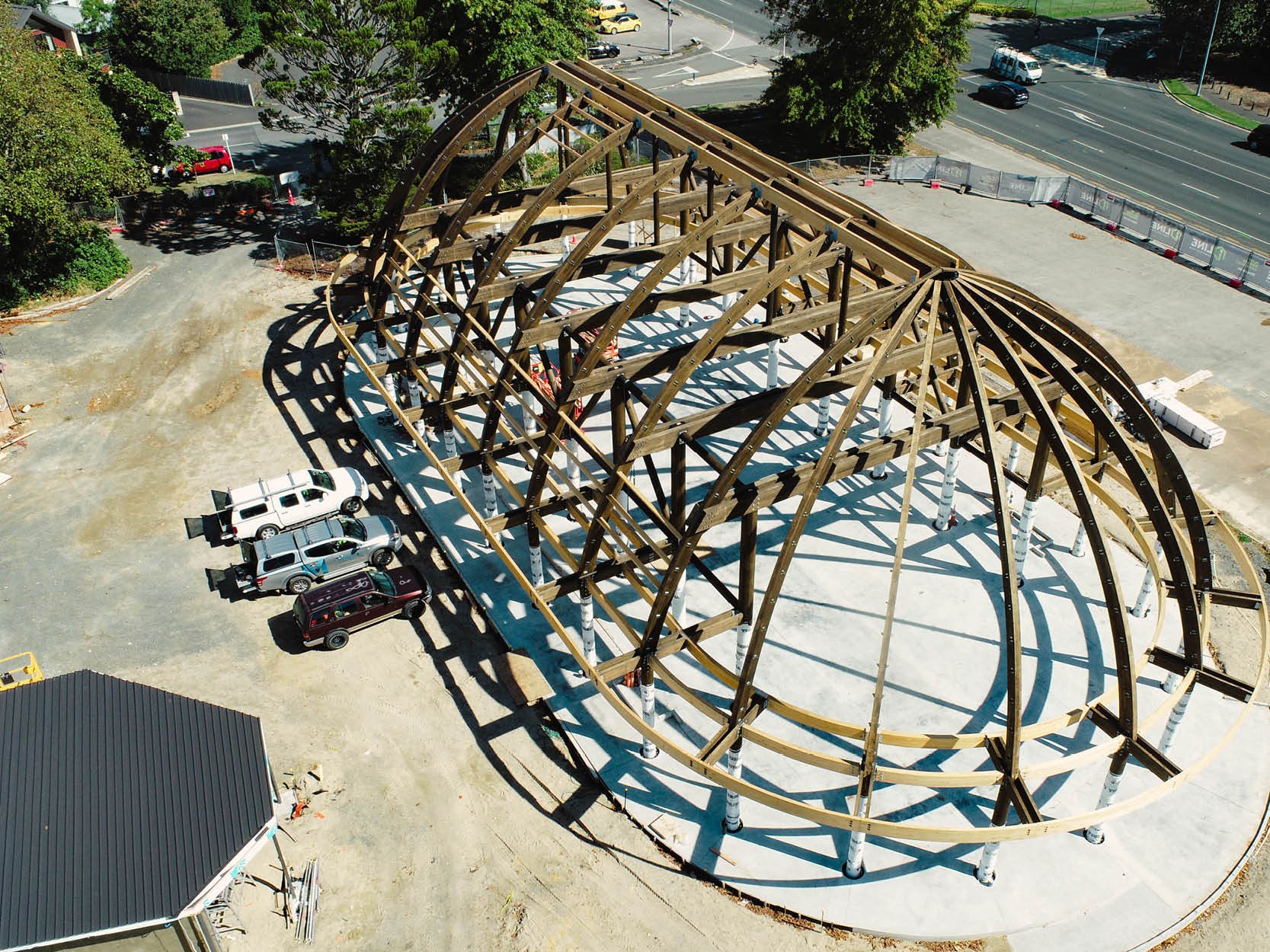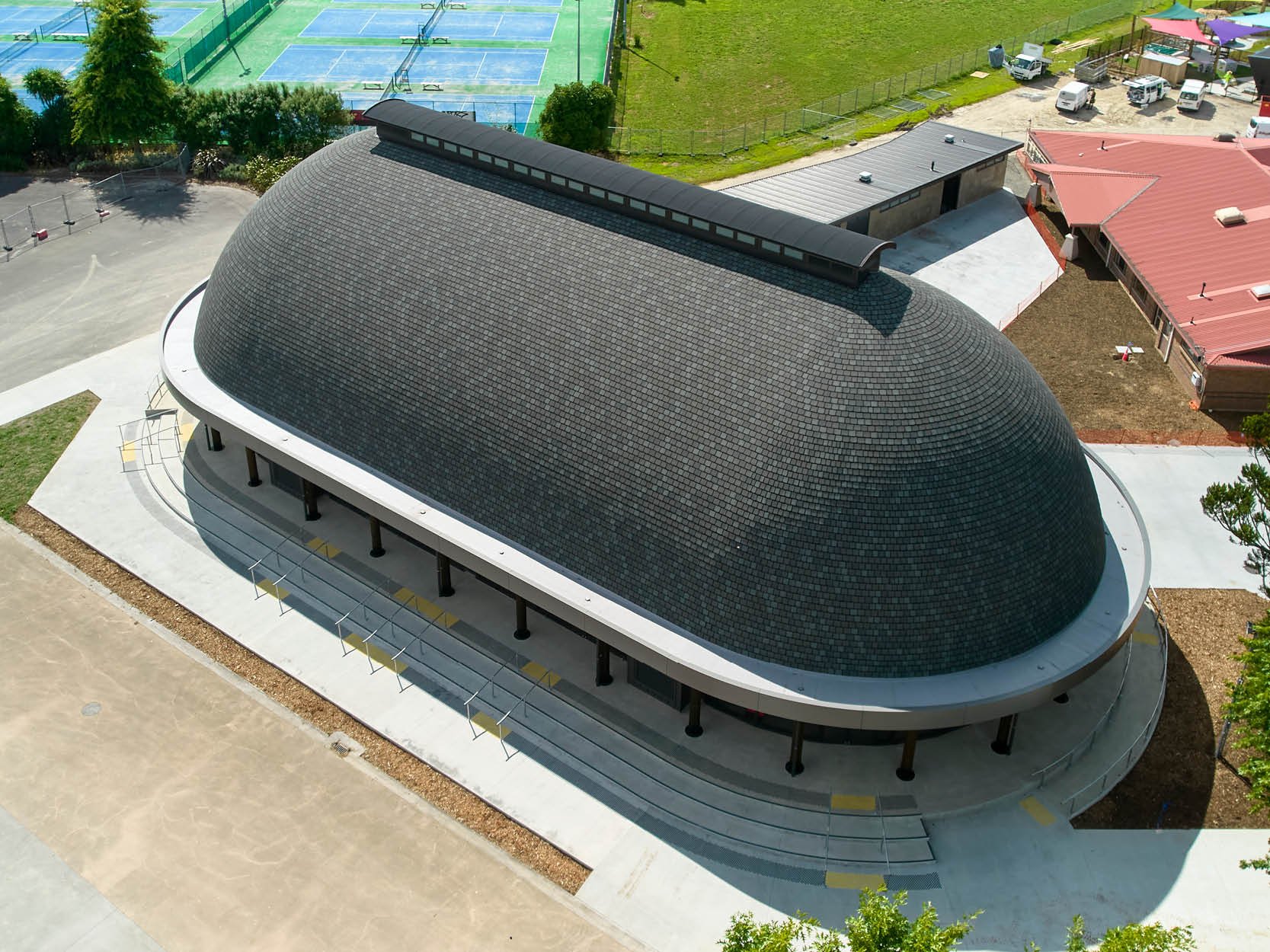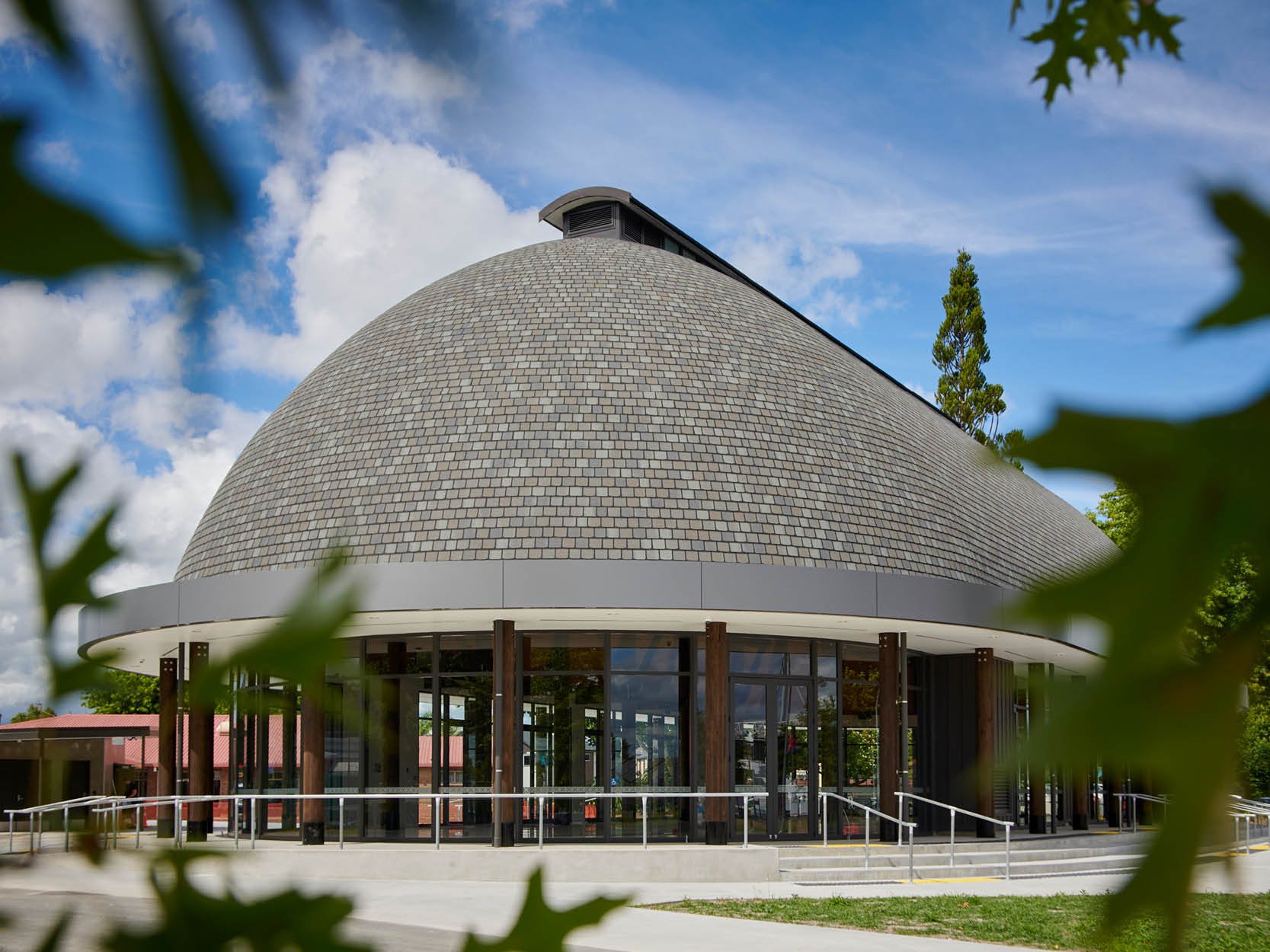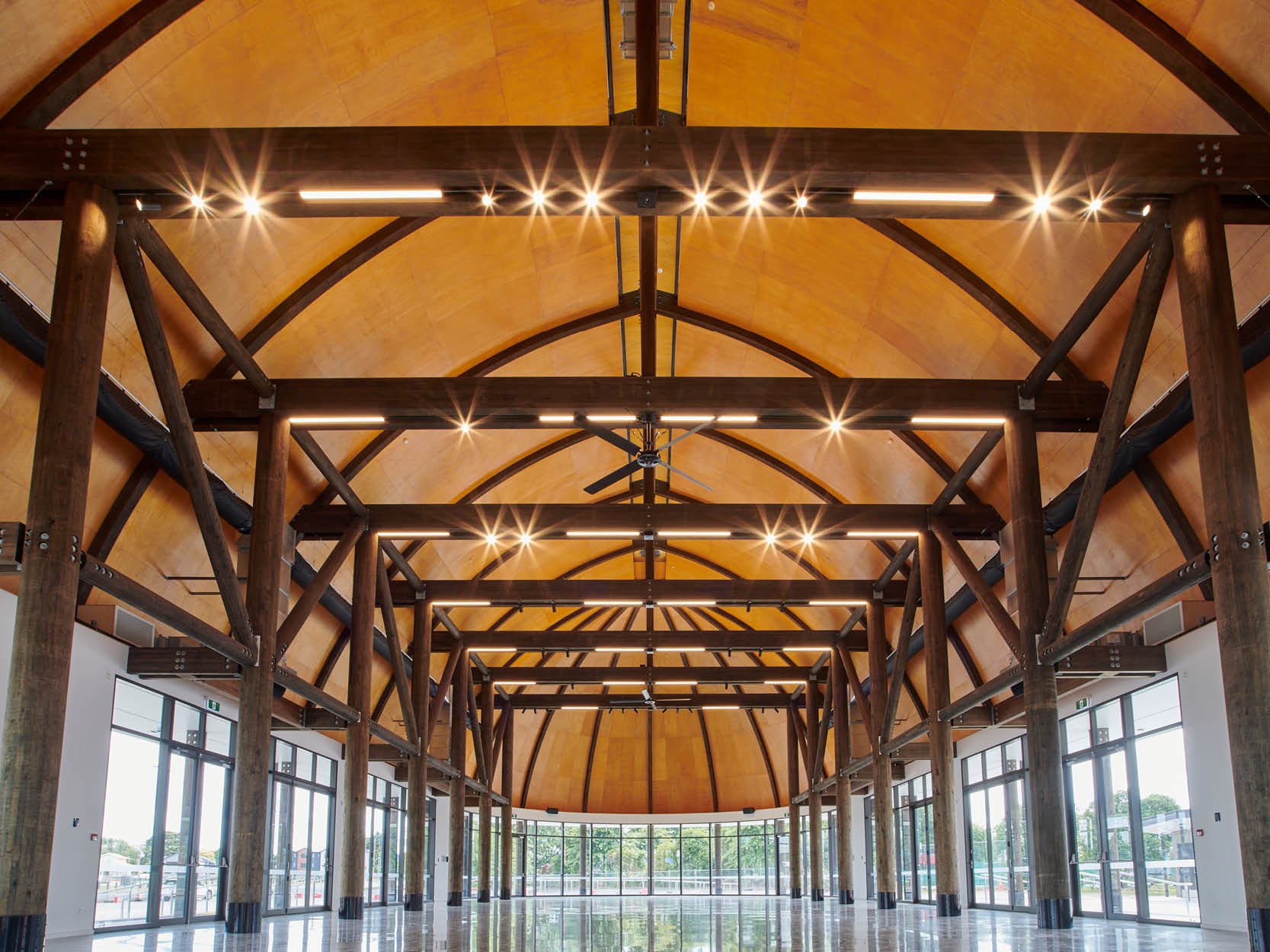K’aute Pasifika Community Hub




K’aute Pasifika Community Hub | Hamilton
This multi-purpose community hub boasts a New Zealand first 900m² full timber fale structure. The aspirations for this project were to design a traditional timber structure to provide Hamilton residents with a conventional open fale-style community space for programmes as well as community and cultural events.
BCD provided Surveying, Geotechnical, Civil, Structural and Fire Engineering services associated with this project.
Disciplines involved:
-
Designed three buildings onsite; the traditional timber fale, early childhood centre and services buildings. The structural team utilised modern glue laminated timber technologies and progressive timber designs to deliver the first timber fale of its kind in NZ. Significant work went into the timber connection designs to ensure authentic aesthetics were achieved on the building interior.
The fale was designed with constructability in mind which included pre-fabricated roof panelling to enable roof construction to begin on the ground with segments lifted into place on the roof.
-
Worked closely with the landscape architect to ensure all civil designs met the required cultural and architectural aesthetics of the site. The team provided pavement designs as well as full Three Water designs that integrated with the existing services onsite.
-
Provided preconstruction topographical surveys, and survey services throughout the construction phase.
-
With the buildings appropriately set back from the boundaries the team were able to focus their efforts on minimising the fire rating requirements for all three buildings onsite without compromising architectural designs.
-
Completed full geotechnical investigation services and assessments, including assessing the site for liquefaction and settlement. The team were able to propose cost effective shallow foundations systems for unfavourable ground conditions through continuous consultation with the structural team and other disciplines.

