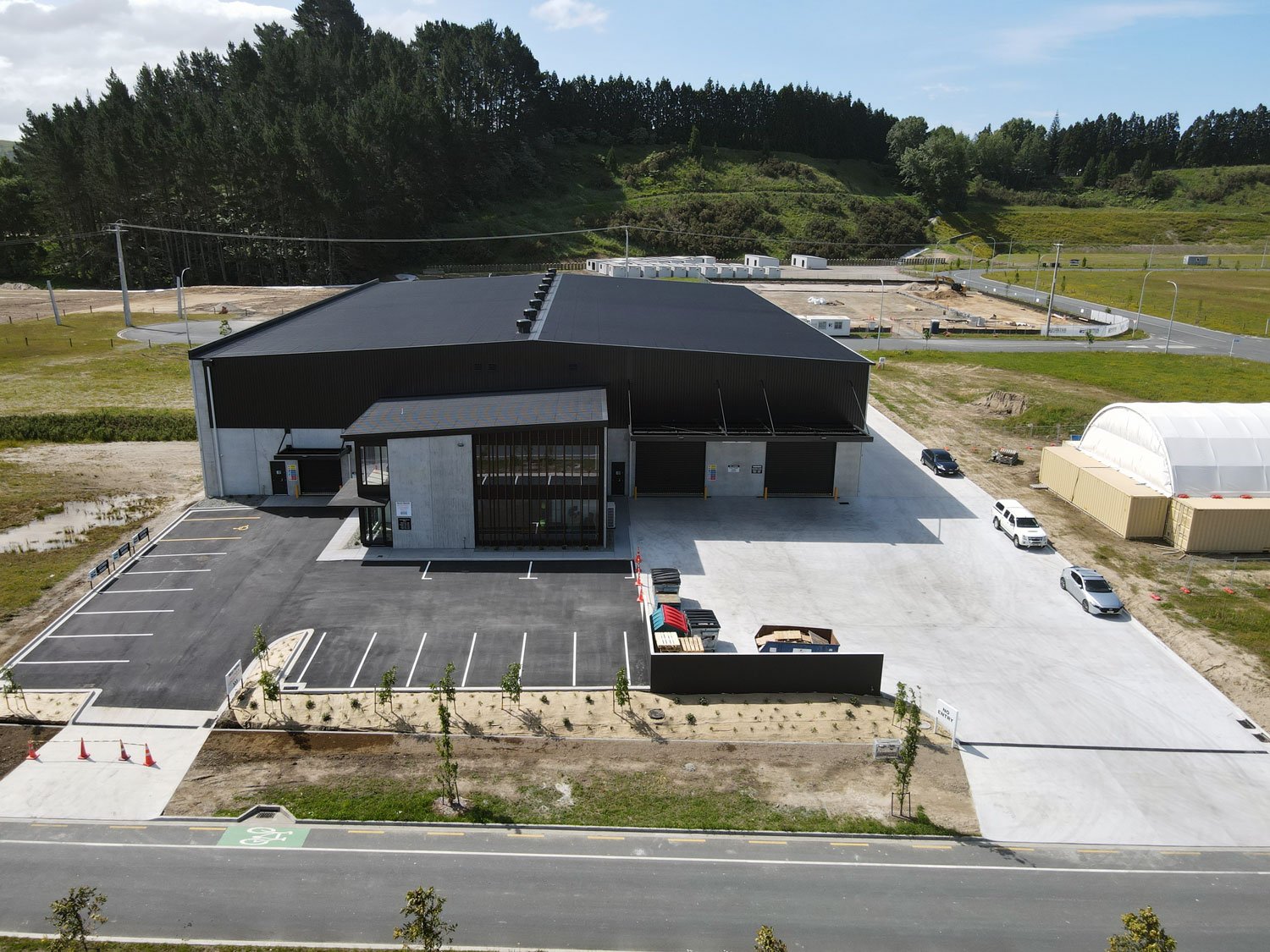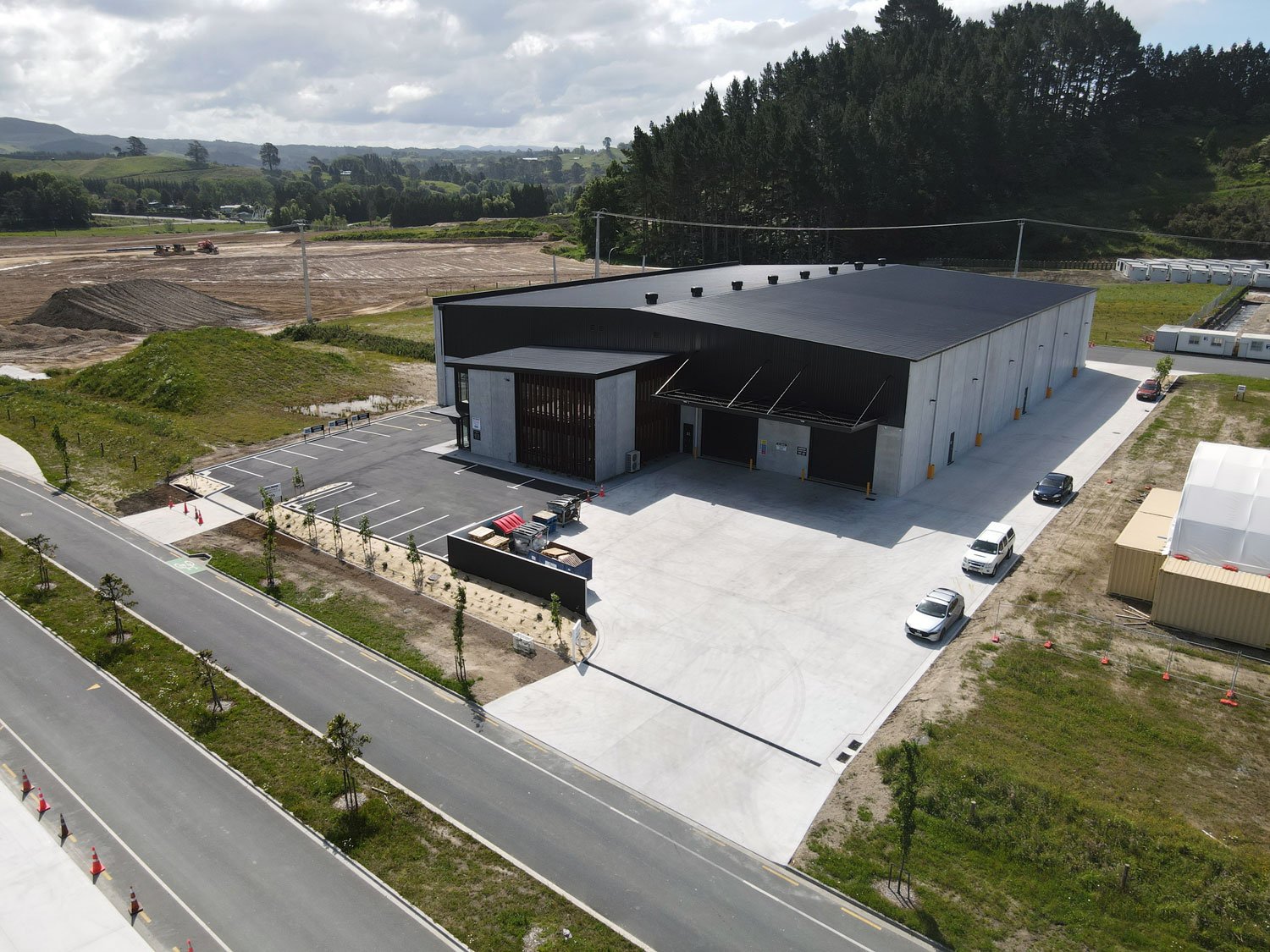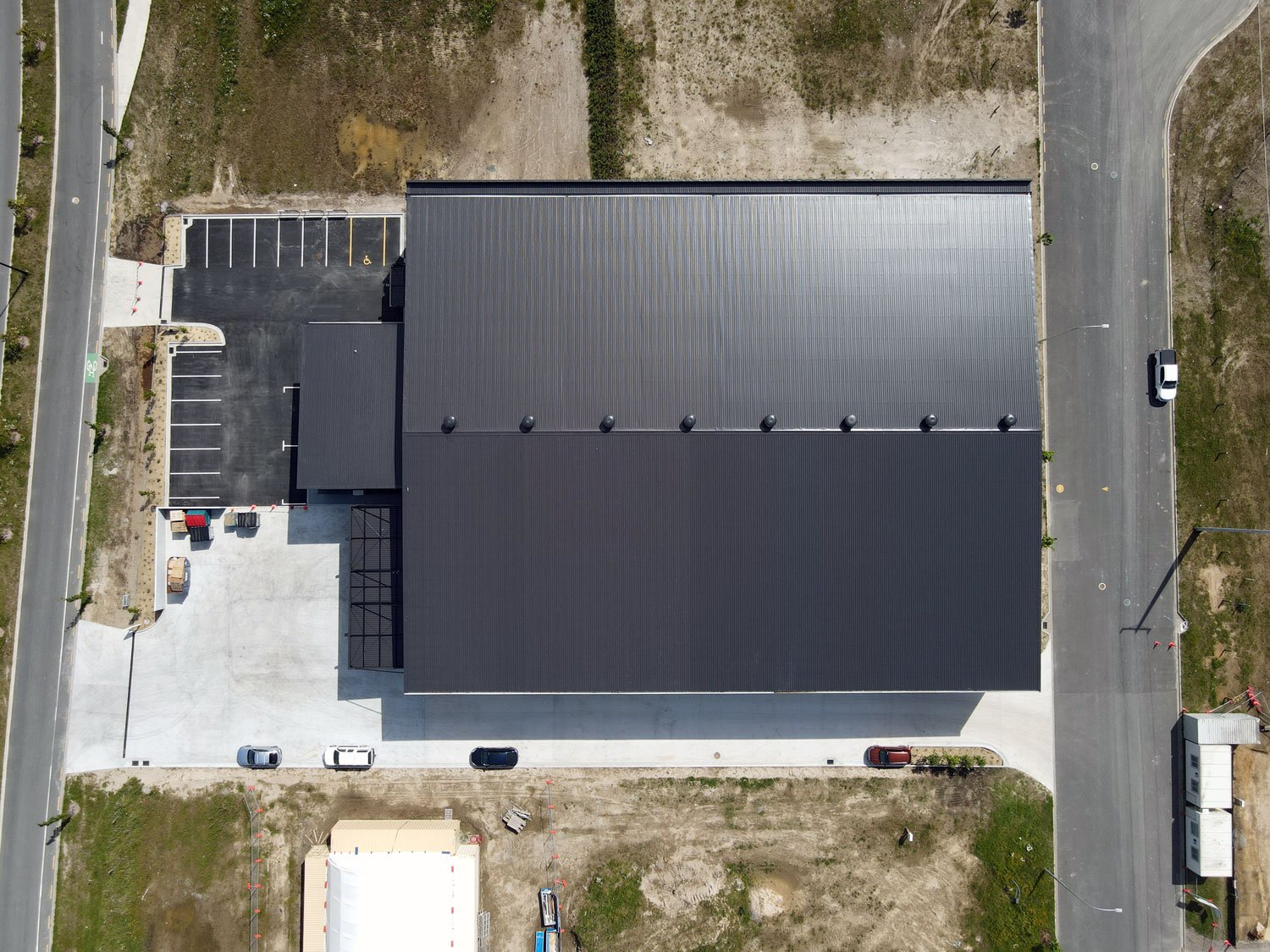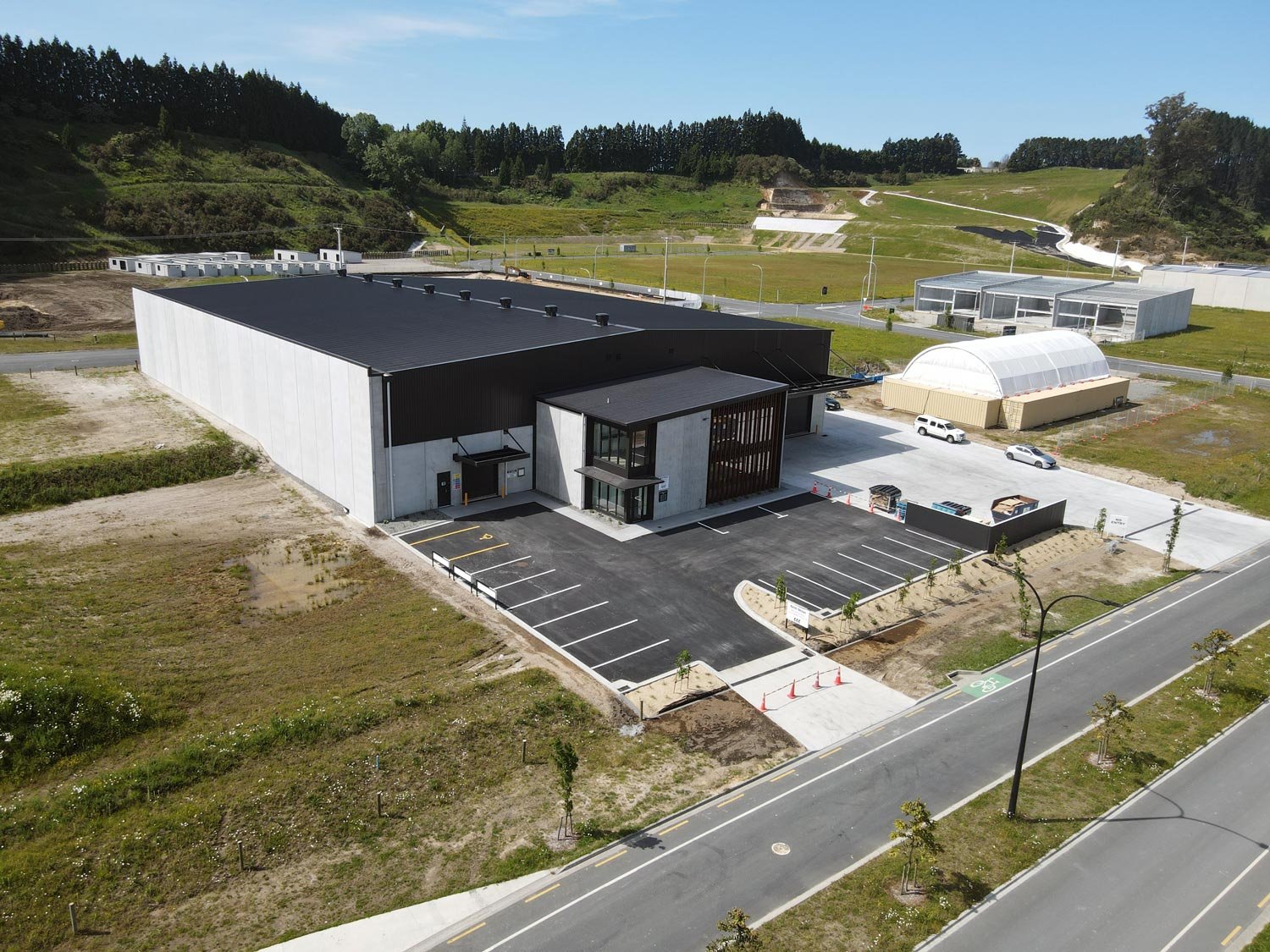Industrial Warehouse Tauriko




In this project, BCD provided full Structural and Civil design engineering services for the project and was tasked with creating a warehouse roof capable of spanning 50 meters without the need for internal columns. The result was a spacious 2500 square meter floor area throughout the warehouse, free from any obstructions, offering the client maximum flexibility for potential tenants.
Main contractor: Foster Construction Limited
Photos: Foster Construction Limited

