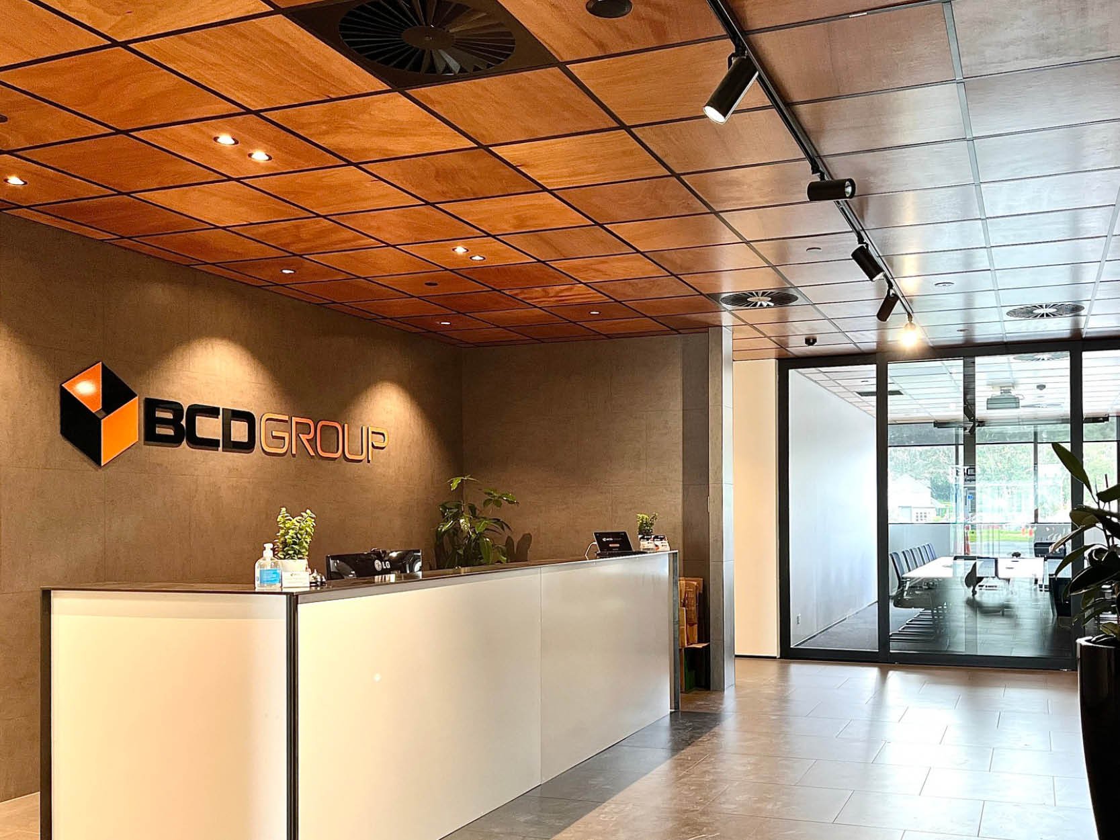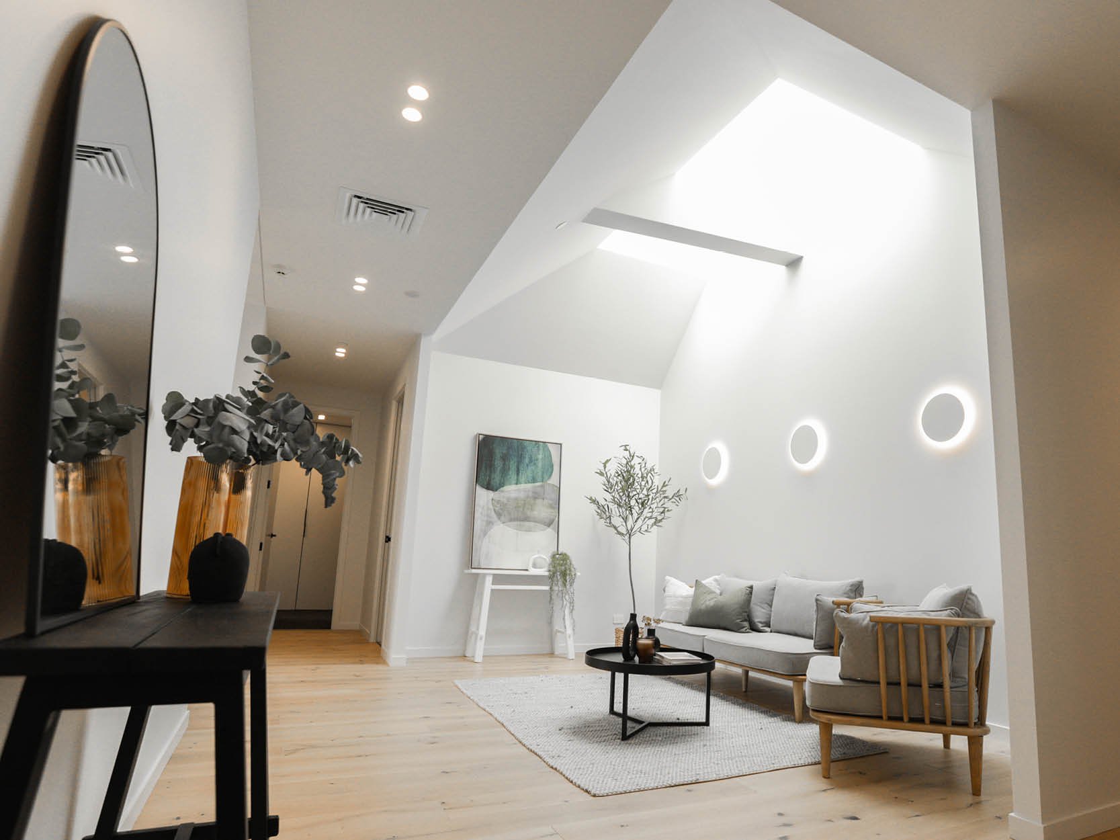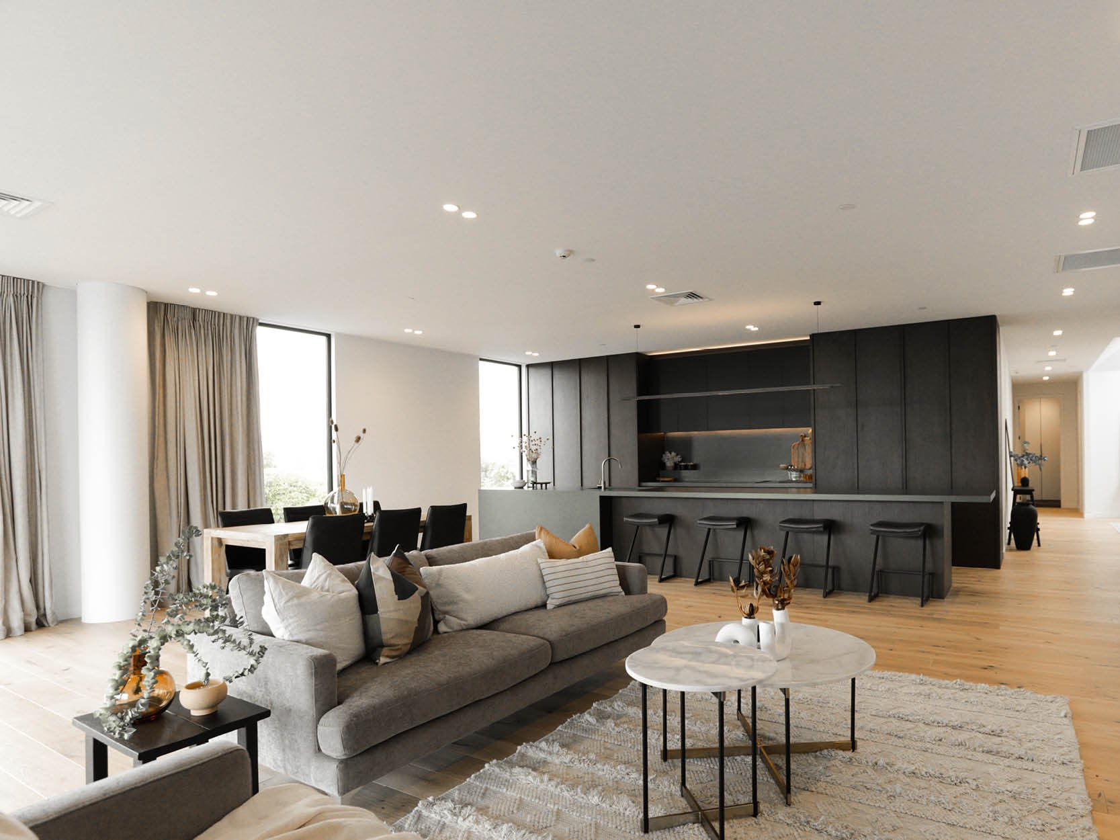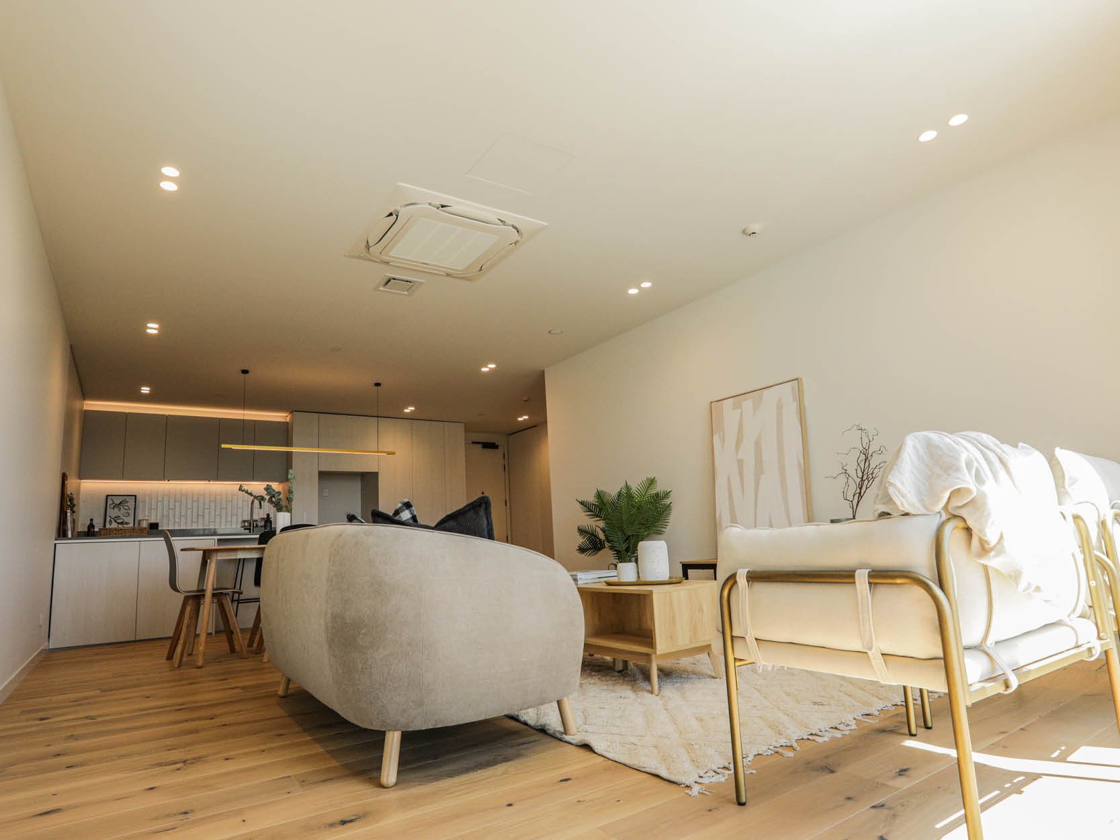Vantage
Vantage | Tauranga
Located in the hub of Tauranga City, Vantage is a 9,700m² mixed-use development with 1500m² dedicated to commercial tenancies including café. Four levels are dedicated to apartment living which includes five luxury penthouses. Sweeping water views towards the harbour and Mount Maunganui make this $36 million development a stand out.
BCD provided the Planning & Resource Management, Surveying, Geotechnical, Civil, Structural, and Draughting associated with this project.
Disciplines Involved:
-
Created an efficient super structure that allowed for architectural design elements to be incorporated throughout the building allowing the client to invest their money into creating a luxury building.
-
Created 3D modelling of the super structure and undertook clash detection in BIM.
-
Were the liaison with council to ensure the infrastructure within and around the site could service the development.
-
Prepared the unit title scheme plan and managed the process with LINZ to obtain certificate of titles for each apartment.
-
Worked with council to get the Resource Consent over the line, which included multiple infringements of the city plan, including permitted height for the activity.
-
Provided detailed ground investigation and analysis of the existing sloping site, and provided perimeter retaining wall design.

















